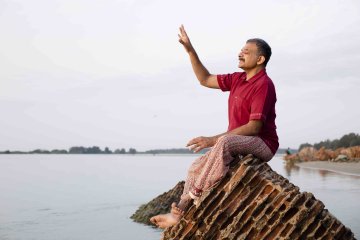
“Every project should be designed for God.When you think
of God as client, your approach to design changes.”
— B.V. Doshi
More than an architect, Balkrishna Vithaldas Doshi has been a
teacher who has not only transformed the way architecture should be taught but
also described a way of living. The Pritzker laureate has a close attachment to
the people of India and each of his works is a story about his inspiration from
Indian culture and lifestyle and its translation i
Continue reading “An eye for design, a deep feeling for tradition”
Read this story with a subscription.





